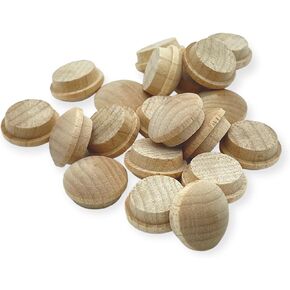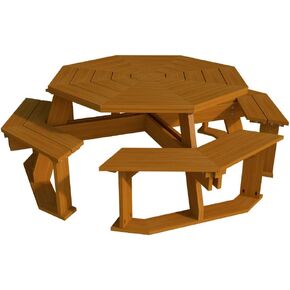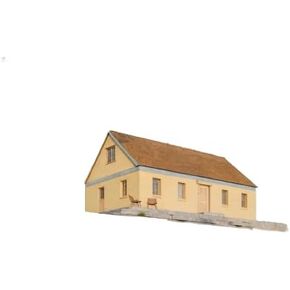- التسوق ، جعل بسهولة.
- /
- احصل على التطبيق!
Kickstart your dream home project with this two-story house plan, featuring a spacious layout of 56x37'. This thoughtfully designed plan includes 2 primary bedrooms and 4 secondary bedrooms, providing ample space for family and guests. The house also features a garage, a well-equipped kitchen, a dining room, and a laundry room, along with 5 bathrooms to accommodate modern needs. The plan package includes floor plans, roof plan, elevations, and window and door schedules, giving you a solid foundation to begin designing your future home. Perfect for homeowners and builders looking for a practical start to their construction journey.
 خطط بناء مكتب خياطة يمكنك صنعها بنفسك طاولة الخياطة الحرفية مكتب القطع والنجارة
KWD 8.500
خطط بناء مكتب خياطة يمكنك صنعها بنفسك طاولة الخياطة الحرفية مكتب القطع والنجارة
KWD 8.500
 1/2 "سدادات خشبية علوية بزر فطر القيقب من Woodworking Parts (50)
KWD 2.500
1/2 "سدادات خشبية علوية بزر فطر القيقب من Woodworking Parts (50)
KWD 2.500
 خطط مقاعد طاولة النزهة المثمنة DIY أثاث الفناء الخارجي قم ببناء أثاثك الخاص
KWD 8.500
خطط مقاعد طاولة النزهة المثمنة DIY أثاث الفناء الخارجي قم ببناء أثاثك الخاص
KWD 8.500
 خطط كابينة Tiny Home مقاس 24 × 38 بوصة مكونة من طابقين و3 غرف نوم - مخططات تفصيلية للأرضيات والارتفاعات والأساسات والمزيد
KWD 6.500
خطط كابينة Tiny Home مقاس 24 × 38 بوصة مكونة من طابقين و3 غرف نوم - مخططات تفصيلية للأرضيات والارتفاعات والأساسات والمزيد
KWD 6.500