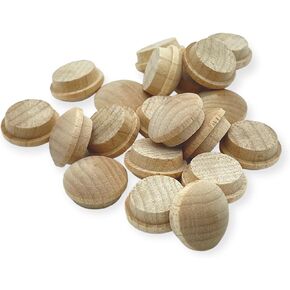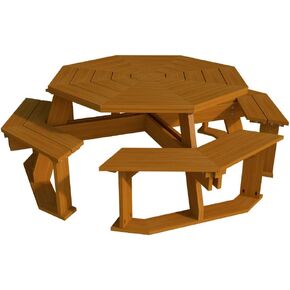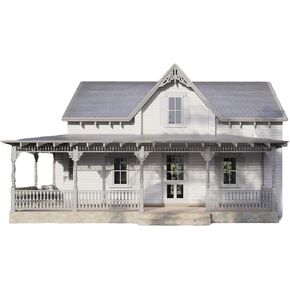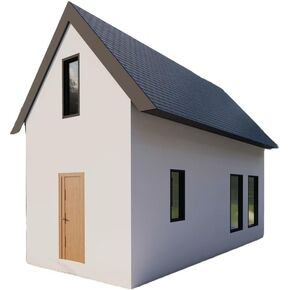- التسوق ، جعل بسهولة.
- /
- احصل على التطبيق!
Build your perfect mobile living space with our comprehensive building plans for a spacious tiny home! This set includes plans for a comfortable dwelling measuring 28 feet 6 inches by 19 feet 4 inches, boasting a main floor area of 550 square feet. Featuring a well-designed layout with a bedroom, kitchen, living room, bathroom with shower, and ample storage, this design offers both comfort and functionality. Our plans include detailed floor plans, frame plans, concrete plans, elevations, electrical plans, ventilation plans, brace plans, and intricate details. Start planning your future today!
 1/2 "سدادات خشبية علوية بزر فطر القيقب من Woodworking Parts (50)
KWD 2.500
1/2 "سدادات خشبية علوية بزر فطر القيقب من Woodworking Parts (50)
KWD 2.500
 خطط مقاعد طاولة النزهة المثمنة DIY أثاث الفناء الخارجي قم ببناء أثاثك الخاص
KWD 8.500
خطط مقاعد طاولة النزهة المثمنة DIY أثاث الفناء الخارجي قم ببناء أثاثك الخاص
KWD 8.500
 خطط بناء منزل مكون من طابقين وغرفتي نوم | 28 × 16 بوصة | 956 قدم مربع | مخطط DIY
KWD 6.500
خطط بناء منزل مكون من طابقين وغرفتي نوم | 28 × 16 بوصة | 956 قدم مربع | مخطط DIY
KWD 6.500
 خطط البناء لمنزل صغير بأسلوب حياة بسيط لمنزل صغير مقاس 12 × 24 بوصة - الطابق الرئيسي بمساحة 288 قدمًا مربعًا، مع دور علوي أعلاه
KWD 6.500
خطط البناء لمنزل صغير بأسلوب حياة بسيط لمنزل صغير مقاس 12 × 24 بوصة - الطابق الرئيسي بمساحة 288 قدمًا مربعًا، مع دور علوي أعلاه
KWD 6.500