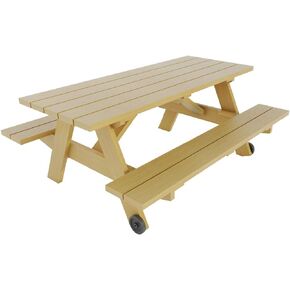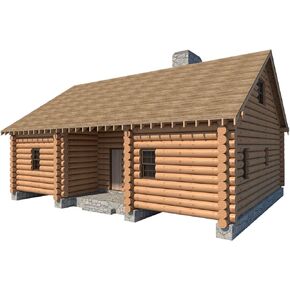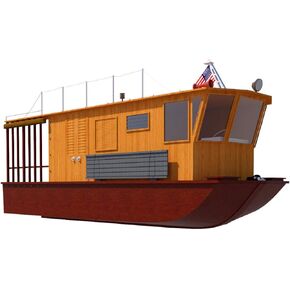- التسوق ، جعل بسهولة.
- /
- احصل على التطبيق!
Elevate your home construction project with our comprehensive building plans for a captivating two-story, two-bedroom residence. Designed for efficiency and comfort, this blueprint package encompasses a 32' by 16' footprint with a total floor area of 1024 square feet, offering ample space for modern living. Inside, discover a thoughtfully arranged layout featuring two cozy bedrooms, a functional kitchen with storage, two well-appointed washrooms (one with a bath), spacious living and dining areas, and a convenient laundry space. Embrace the warmth of home with included amenities such as a wood stove and welcoming front and back porches. Our detailed plans leave nothing to chance, including everything from foundation and floor layouts to roof plans and reflected ceiling plans. Additionally, benefit from detailed washroom and kitchen plans, stair designs, interior elevations, and comprehensive schedules for materials, fixtures, and equipment. Perfect for DIY enthusiasts or professional builders seeking a well-crafted design, our building plans provide the essential framework for bringing your dream home to life. Invest in quality and precision with our two-story home blueprint package today!
 خطط بناء مكتب خياطة يمكنك صنعها بنفسك طاولة الخياطة الحرفية مكتب القطع والنجارة
KWD 8.500
خطط بناء مكتب خياطة يمكنك صنعها بنفسك طاولة الخياطة الحرفية مكتب القطع والنجارة
KWD 8.500
 طاولة نزهة DIY مع خطط مقاعد - قم ببناء أثاث حديقة الفناء الخارجي الخاص بك
KWD 7.500
طاولة نزهة DIY مع خطط مقاعد - قم ببناء أثاث حديقة الفناء الخارجي الخاص بك
KWD 7.500
 منزل على شكل كابينة خشبية مع خطط دور علوي - كوخ مكون من 5 غرف نوم (1365 قدم مربع) - قم ببناء ملاذك الخاص
KWD 7.500
منزل على شكل كابينة خشبية مع خطط دور علوي - كوخ مكون من 5 غرف نوم (1365 قدم مربع) - قم ببناء ملاذك الخاص
KWD 7.500
 خطط المركب العائم - قم ببناء ملاذ عائم خاص بك بطول 21 قدمًا
KWD 5.500
خطط المركب العائم - قم ببناء ملاذ عائم خاص بك بطول 21 قدمًا
KWD 5.500