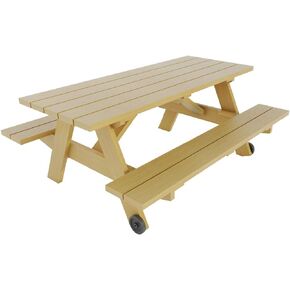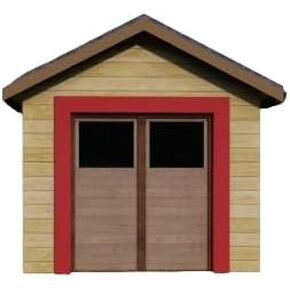- التسوق ، جعل بسهولة.
- /
- احصل على التطبيق!
Unlock the potential of tiny living with our 782 sqft tiny home design plans. Designed for modern lifestyles, this wood construction blueprint features a well-thought-out layout that includes one cozy bedroom with an ensuite bathroom, an inviting open kitchen and living area, a dedicated laundry space, and a versatile study. Step outside to enjoy a spacious deck perfect for relaxing or entertaining. These comprehensive design plans include floor plans, elevations, foundation plan, sections, and a roof plan, making it easy for you to begin the process of turning your dream of tiny home living into reality. Ideal for eco-conscious homeowners or anyone looking to downsize, these plans blend functionality with style. Start your tiny home journey today!
 خطط صندوق السد، معدات تعدين التنقيب عن الذهب القابلة للطي، قم ببناء معداتك الخاصة
KWD 5.500
خطط صندوق السد، معدات تعدين التنقيب عن الذهب القابلة للطي، قم ببناء معداتك الخاصة
KWD 5.500
 خطط بناء مكتب خياطة يمكنك صنعها بنفسك طاولة الخياطة الحرفية مكتب القطع والنجارة
KWD 8.500
خطط بناء مكتب خياطة يمكنك صنعها بنفسك طاولة الخياطة الحرفية مكتب القطع والنجارة
KWD 8.500
 طاولة نزهة DIY مع خطط مقاعد - قم ببناء أثاث حديقة الفناء الخارجي الخاص بك
KWD 7.500
طاولة نزهة DIY مع خطط مقاعد - قم ببناء أثاث حديقة الفناء الخارجي الخاص بك
KWD 7.500
 خطط سقيفة التخزين مقاس 12 × 10 بوصة - تعليمات تفصيلية وقائمة الأدوات وقائمة المواد والأساس والهيكل
KWD 6.500
خطط سقيفة التخزين مقاس 12 × 10 بوصة - تعليمات تفصيلية وقائمة الأدوات وقائمة المواد والأساس والهيكل
KWD 6.500