- Shopping, made easy.
- /
- Get the app!
 Quilting Desk Building Plans DIY Sewing Table Craft Cutting Desk Woodworking
KWD 8.500
Quilting Desk Building Plans DIY Sewing Table Craft Cutting Desk Woodworking
KWD 8.500
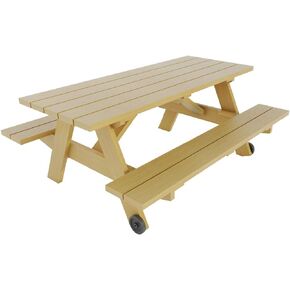 DIY Picnic Table with Benches Plans - Build Your Own Outdoor Patio Garden Furniture
KWD 7.500
DIY Picnic Table with Benches Plans - Build Your Own Outdoor Patio Garden Furniture
KWD 7.500
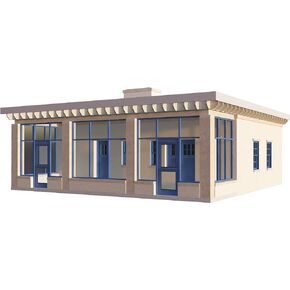 Adobe House Plans 2 Bedroom - Build Your Own 972 sq/ft Home Project
KWD 7
Adobe House Plans 2 Bedroom - Build Your Own 972 sq/ft Home Project
KWD 7
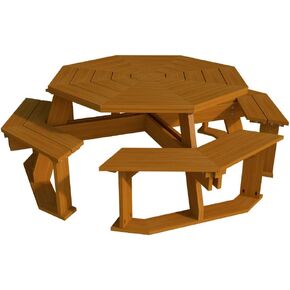 Octagon Picnic Table Benches Plans DIY Outdoor Patio Furniture Build Your Own
KWD 8.500
Octagon Picnic Table Benches Plans DIY Outdoor Patio Furniture Build Your Own
KWD 8.500
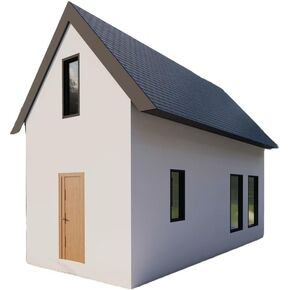 Building Plans Small House Minimal Lifestyle for 12' x 24' Tiny Home - Main Floor 288sqft, with loft above
KWD 6.500
Building Plans Small House Minimal Lifestyle for 12' x 24' Tiny Home - Main Floor 288sqft, with loft above
KWD 6.500
 DIY Outdoor Wooden Sofa Building Plans | Step by Step Instructions
KWD 6.500
DIY Outdoor Wooden Sofa Building Plans | Step by Step Instructions
KWD 6.500
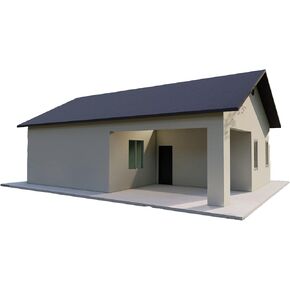 Tiny Home Building Plans - 39'x24' with 750sqft Living Space
KWD 6.500
Tiny Home Building Plans - 39'x24' with 750sqft Living Space
KWD 6.500
 Building Plans for a 24 x 20 A-Frame Cabin with loft, Small Vacation House Design Including a Second Floor and totaling 768 sqft
KWD 6.500
Building Plans for a 24 x 20 A-Frame Cabin with loft, Small Vacation House Design Including a Second Floor and totaling 768 sqft
KWD 6.500
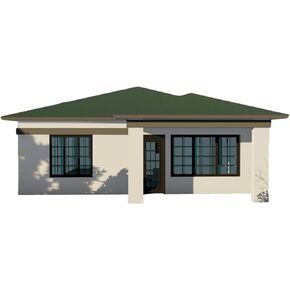 Building Plans for 2-Bedroom Tiny Home | 27'x36' | 972sqft | DIY Blueprint
KWD 6.500
Building Plans for 2-Bedroom Tiny Home | 27'x36' | 972sqft | DIY Blueprint
KWD 6.500
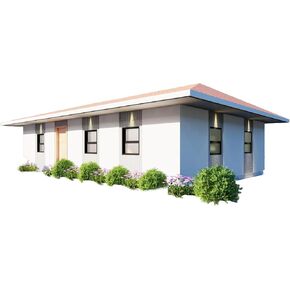 26x38 Three Bedroom Tiny Home Plans | Single Story | 936sqft | Small Cabin Blueprints Floorplan
KWD 6.500
26x38 Three Bedroom Tiny Home Plans | Single Story | 936sqft | Small Cabin Blueprints Floorplan
KWD 6.500
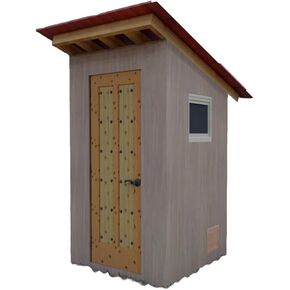 4x4’ Outhouse Wood Construction Plans - Floor Plan, Framing Plan, Section, and Seat Detail
KWD 6.500
4x4’ Outhouse Wood Construction Plans - Floor Plan, Framing Plan, Section, and Seat Detail
KWD 6.500
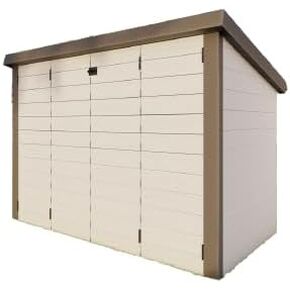 DIY Bike Shed Plans Wood Construction 40"x83" - Complete Materials List & Step by Step Assembly Instructions
KWD 6.500
DIY Bike Shed Plans Wood Construction 40"x83" - Complete Materials List & Step by Step Assembly Instructions
KWD 6.500
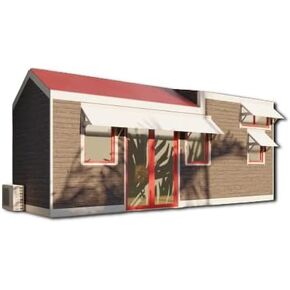 Mobile Home Building Plans - 24.5'x8' with Loft Mezzanine, 196 sqft, Interior & Exterior Plans
KWD 6.500
Mobile Home Building Plans - 24.5'x8' with Loft Mezzanine, 196 sqft, Interior & Exterior Plans
KWD 6.500
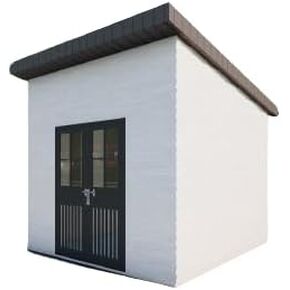 DIY Building Plans for 12'x10' Storage Shed - Elevations, Framing Plan, Step by Step Guide
KWD 6.500
DIY Building Plans for 12'x10' Storage Shed - Elevations, Framing Plan, Step by Step Guide
KWD 6.500
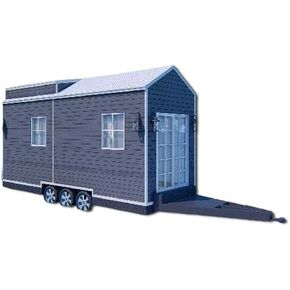 Tiny Mobile Home with Loft | 23.5'x8' | 188 Sq Ft | Living Area, Kitchen, Desk, Washroom, Mezzanine Bed | Building Plans
KWD 6.500
Tiny Mobile Home with Loft | 23.5'x8' | 188 Sq Ft | Living Area, Kitchen, Desk, Washroom, Mezzanine Bed | Building Plans
KWD 6.500
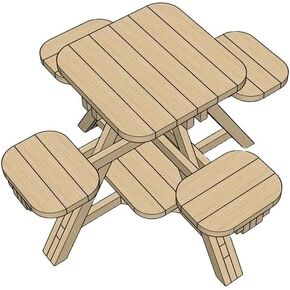 DIY Woodworking Plans for 4 Seat Picnic Table with Cutlist and Assembly steps
KWD 6.500
DIY Woodworking Plans for 4 Seat Picnic Table with Cutlist and Assembly steps
KWD 6.500
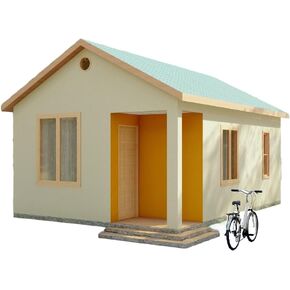 Building Plans for 18 x 27 Tiny Home - 479sqft Area Living Space
KWD 6.500
Building Plans for 18 x 27 Tiny Home - 479sqft Area Living Space
KWD 6.500
 Plans for 5-Bedroom House with Walkout Basement & Mezzanine – Includes Architectural, Electrical, Plumbing & HVAC Plans
KWD 6.500
Plans for 5-Bedroom House with Walkout Basement & Mezzanine – Includes Architectural, Electrical, Plumbing & HVAC Plans
KWD 6.500
 12'x8' Wood Shed Building Plans – DIY Instructions with Elevations, Framing, and Step by Step Guide
KWD 6.500
12'x8' Wood Shed Building Plans – DIY Instructions with Elevations, Framing, and Step by Step Guide
KWD 6.500
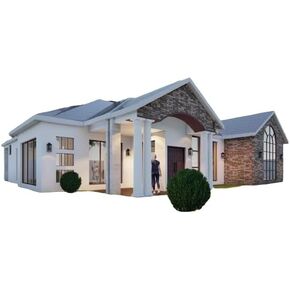 Three Bedroom Bungalow House Plans - Design Set with Foundation, Floor, and Elevation Plans
KWD 6.500
Three Bedroom Bungalow House Plans - Design Set with Foundation, Floor, and Elevation Plans
KWD 6.500
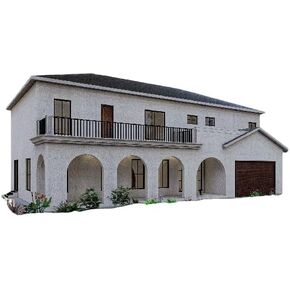 Two-Story 6 Bedroom House Plan – 56x37’ – Includes Floor Plans, Roof Plan, Elevations, & Schedules – Ideal for Your Future Home
KWD 6.500
Two-Story 6 Bedroom House Plan – 56x37’ – Includes Floor Plans, Roof Plan, Elevations, & Schedules – Ideal for Your Future Home
KWD 6.500
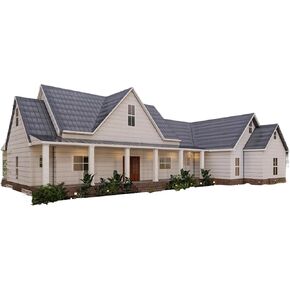 Plans for a 2 Bedroom Home with 5-Car Garage, Workshop, Attic Room, and Basement - Blueprint Package
KWD 6.500
Plans for a 2 Bedroom Home with 5-Car Garage, Workshop, Attic Room, and Basement - Blueprint Package
KWD 6.500
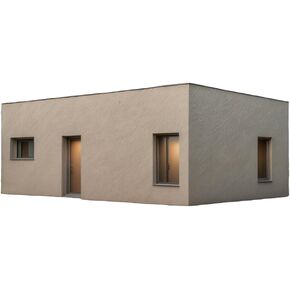 Comprehensive Building Plans for 28’6" x 19’4" Tiny Home – 550sqft Floor Plan with Details Included
KWD 6.500
Comprehensive Building Plans for 28’6" x 19’4" Tiny Home – 550sqft Floor Plan with Details Included
KWD 6.500
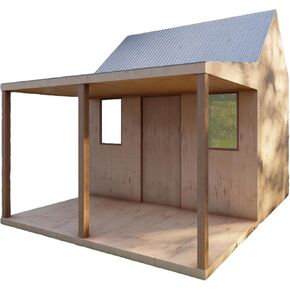 12’x8’ Tiny Cabin Shed Woodworking Plans - DIY Building Instructions, Framing Plans & Materials List
KWD 6.500
12’x8’ Tiny Cabin Shed Woodworking Plans - DIY Building Instructions, Framing Plans & Materials List
KWD 6.500
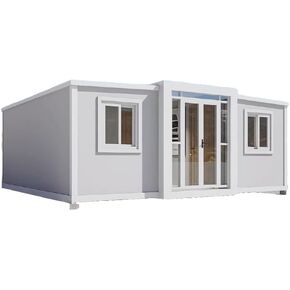 400sqft Tiny Home Plans with 2 Bedrooms, Living Room, Kitchen, Architectural Drawings and Detailed Utility Plans
KWD 6.500
400sqft Tiny Home Plans with 2 Bedrooms, Living Room, Kitchen, Architectural Drawings and Detailed Utility Plans
KWD 6.500
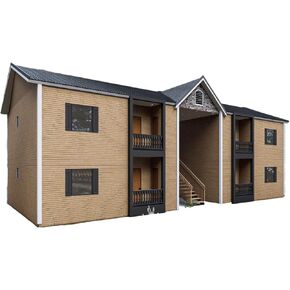 Fourplex Multifamily Building Plans 60’x29’ – 2 Storeys, 4 Units, Detailed Architectural, Electrical, Plumbing Plans
KWD 6.500
Fourplex Multifamily Building Plans 60’x29’ – 2 Storeys, 4 Units, Detailed Architectural, Electrical, Plumbing Plans
KWD 6.500
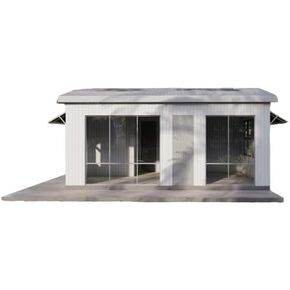 One Bedroom Home Building Plans | 18'x26' | 468sqft | DIY Blueprint
KWD 6.500
One Bedroom Home Building Plans | 18'x26' | 468sqft | DIY Blueprint
KWD 6.500
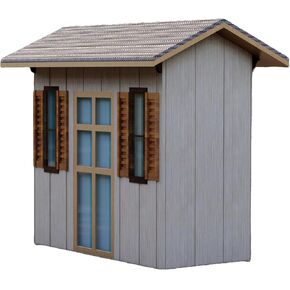 DIY Building Plans for 12'x6' Storage Shed - 32 Sheets, Tools & Materials List, Step by Step Instructions
KWD 6.500
DIY Building Plans for 12'x6' Storage Shed - 32 Sheets, Tools & Materials List, Step by Step Instructions
KWD 6.500
 60'x40' 3-Bedroom 2-Story House Plans with 40'x39' Shop Garage – Layouts & Elevations
KWD 6.500
60'x40' 3-Bedroom 2-Story House Plans with 40'x39' Shop Garage – Layouts & Elevations
KWD 6.500
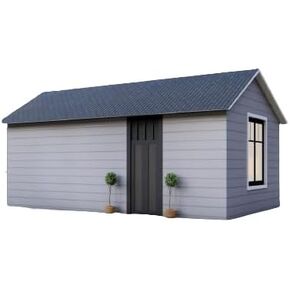 20x12’ Studio Tiny Home Building Plans – Floor Plan, Electrical, Elevations, Roof, Foundation & Construction Details
KWD 6.500
20x12’ Studio Tiny Home Building Plans – Floor Plan, Electrical, Elevations, Roof, Foundation & Construction Details
KWD 6.500
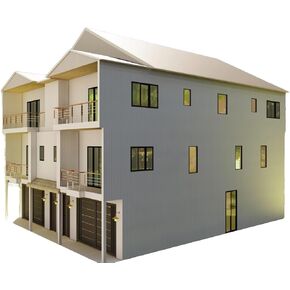 40'x55' Duplex Design Plans | 4304 Sqft Rentable Area | 2 Units w/Garages, Elevators & Balconies
KWD 6.500
40'x55' Duplex Design Plans | 4304 Sqft Rentable Area | 2 Units w/Garages, Elevators & Balconies
KWD 6.500
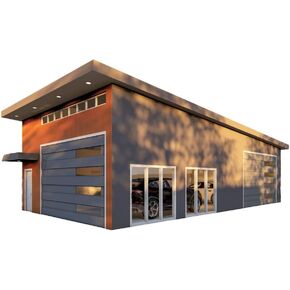 48' x 24' Garage or ADU Building Plans - Construction Set with Floor Plan, Elevations, Electrical & Plumbing
KWD 6.500
48' x 24' Garage or ADU Building Plans - Construction Set with Floor Plan, Elevations, Electrical & Plumbing
KWD 6.500