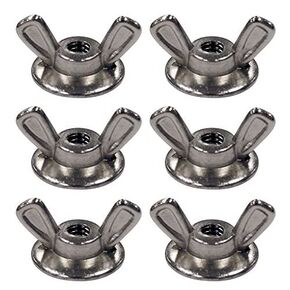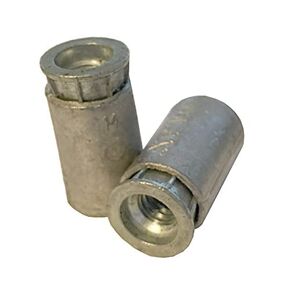- Shopping, made easy.
- /
- Get the app!
Installing Wood Panel to Masonry or Concrete, maximum 5/8" plywood
Kit does not include a drill bit, because of different installations.
Scroll down for Wood Framing Installation.
(1) Pre-Drill 3/8" hole in predetermined locations in plywood panels.*
This will facilitate removal of rain-soaked wood panels.
(2) For best performance in hollow block/masonry, use a 3/16" masonry bit (NOT INCLUDED in kit).
For solid concrete installation, use a 7/32" masonry drill bit.(NOT INCLUDED in kit).
(3) Position plywood panel over opening and use the appropriate drill bit to drill through the
clearance holes at the top corners of the plywood into the hollow block/ masonry or concrete.
The pilot holes should be 1/4" deeper than the anchor bolt
that will be used.
(4) Use the enclosed 3/16 hex drive socket to install the bolts. The chamfered collar
will prevent over-driving the anchor bolt.
(5) Secure the plywood using the wing nuts provided.
When top corners are secured, proceed by drilling masonry/ concrete
through the remaining 3/8" plywood holes and install the remaining anchors.
* For best results, plywood pilot holes should be placed a minimum of 2"
from the edge of the masonry/concrete opening to be protected.
Anchors should be a minimum 2" from edge of the plywood.
Anchors should be installed at 12" on center for 5/8" plywood.
Installing Wood Panel to Wood Framing Instructions, maximum 5/8" plywood
(1) Pre-Drill 3/8" hole in predetermined locations in plywood panels.
Pre-drill through stucco using a 3/16" drill bit is recommended. Pre-drilling is not required in the wood framing.
(2) Position pre-drilled plywood panel over framed window opening,
Using the enclosed 3/16" hex drive socket to drive the bolt through the Pre-drilled
plywood holes at the top corners of the plywood into the wood framing.
(3) Secure the plywood using the wing nuts provided.
When top corners are secured, proceed by drilling into wood through the remaining
plywood holes and install remaining anchors.
 50 Hurricane Stainless Steel Sidewalk Bolts 1/4-20 X 3/4 inch Long
KWD 9.500
50 Hurricane Stainless Steel Sidewalk Bolts 1/4-20 X 3/4 inch Long
KWD 9.500
 Hurricane Shutter Panel Washered Wingnuts 1/4-20 Wing nut (25)
KWD 3
Hurricane Shutter Panel Washered Wingnuts 1/4-20 Wing nut (25)
KWD 3
 1/2" Couplings Nuts Stainless Steel (6)
KWD 7
1/2" Couplings Nuts Stainless Steel (6)
KWD 7
 Qty 12 Anchors for Concrete, 1/4-20 Thread for Hurricane Shutter Bolts Anchors & Sidewalk Bolts, Wall Anchor Bolt
KWD 3
Qty 12 Anchors for Concrete, 1/4-20 Thread for Hurricane Shutter Bolts Anchors & Sidewalk Bolts, Wall Anchor Bolt
KWD 3