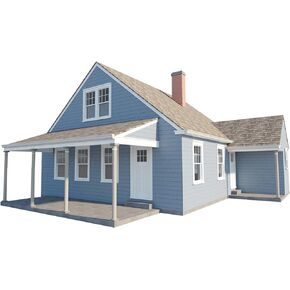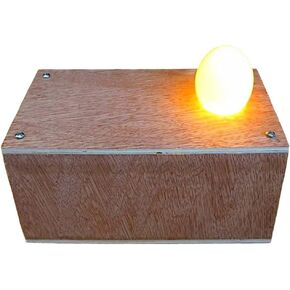- Shopping, made easy.
- /
- Get the app!
Realize your real estate dreams with these comprehensive DIY duplex house plans! Create two independent, yet connected 1-bedroom living spaces, each offering 617 square feet of comfortable living. Whether you're looking for a rental property, a multi-generational home, or simply doubling your living space, these plans provide a solid foundation for your project. Designed for the DIY enthusiast, these plans offer detailed blueprints. You'll have the confidence to build your duplex from the ground up. Maximize your investment potential! This duplex design offers flexibility and efficiency, making it an attractive option for homeowners and investors alike. This package includes: Precision-engineered blueprints: Detailed drawings for every aspect of the duplex. Expert support: Benefit from Ben Stone's decades of experience in the construction industry. Start building your duplex today!
 Gold Rocker Box Sluice Plans DIY Prospecting Mining Equipment Build Your Own
KWD 4.500
Gold Rocker Box Sluice Plans DIY Prospecting Mining Equipment Build Your Own
KWD 4.500
 Gold Dry Washer Plans DIY Sluice Box Gold Mining Prospecting Equipment
KWD 9.500
Gold Dry Washer Plans DIY Sluice Box Gold Mining Prospecting Equipment
KWD 9.500
 DIY 3 Bedroom House Plans with Loft | Guest Cottage 840 sq/ft, 840hpwl1
KWD 5
DIY 3 Bedroom House Plans with Loft | Guest Cottage 840 sq/ft, 840hpwl1
KWD 5
 DIY Egg Candler Tester Plans - Build Your Own Ovoscope for Hatching Eggs
KWD 4.500
DIY Egg Candler Tester Plans - Build Your Own Ovoscope for Hatching Eggs
KWD 4.500