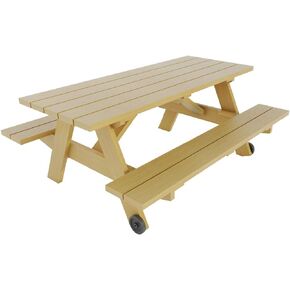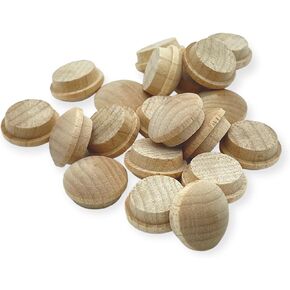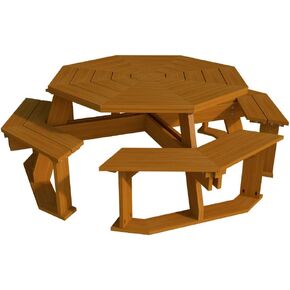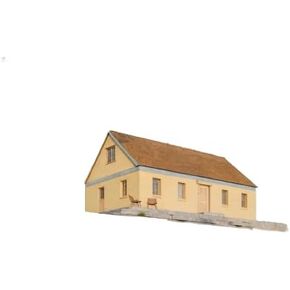- Shopping, made easy.
- /
- Get the app!
Embark on the journey to your dream home with our comprehensive building plans for a captivating two-story, two-bedroom residence. Designed to maximize space and comfort, this blueprint package encompasses a 28' by 16' footprint with a total floor area of 224 square feet, offering a cozy yet functional living space. Step inside and discover a well-appointed layout featuring a welcoming dining room, functional kitchen, cozy living room, utility closet, ample closets, and two comfortable bedrooms. Complete with a well-appointed washroom boasting a bath, this home offers everything you need for comfortable living. Our detailed plans leave nothing to chance, including foundation, roof, floor, electrical plans, elevations, and sections. Whether you're a seasoned DIY enthusiast or a professional builder, our meticulously crafted blueprints provide the essential framework for bringing your dream home to life. Invest in quality and precision with our two-story home blueprint package today and turn your vision into reality. Plans Include: - Foundation Plan - Roof Plan - Floor Plans - Reflected Ceiling Plans - Electrical Plans - Elevations - Sections
 DIY Picnic Table with Benches Plans - Build Your Own Outdoor Patio Garden Furniture
KWD 7.500
DIY Picnic Table with Benches Plans - Build Your Own Outdoor Patio Garden Furniture
KWD 7.500
 1/2" Maple Mushroom Button Top Wood Plugs by Woodworking Parts (50)
KWD 2.500
1/2" Maple Mushroom Button Top Wood Plugs by Woodworking Parts (50)
KWD 2.500
 Octagon Picnic Table Benches Plans DIY Outdoor Patio Furniture Build Your Own
KWD 8.500
Octagon Picnic Table Benches Plans DIY Outdoor Patio Furniture Build Your Own
KWD 8.500
 Tiny Home Cabin Plans 24’x38’ Two Story 3 Bedroom - Detailed Floor Plans, Elevations, Foundation & More
KWD 6.500
Tiny Home Cabin Plans 24’x38’ Two Story 3 Bedroom - Detailed Floor Plans, Elevations, Foundation & More
KWD 6.500