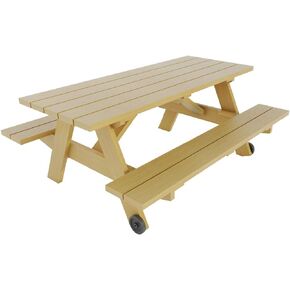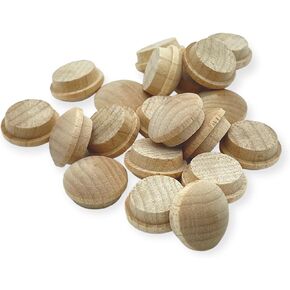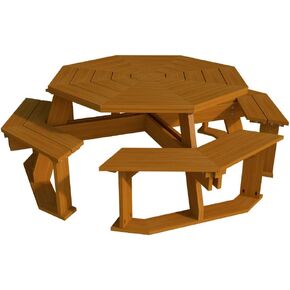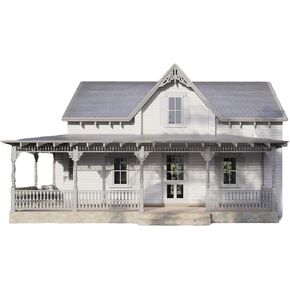- Shopping, made easy.
- /
- Get the app!
Transform your dream of a cozy, functional tiny home into reality with our detailed cabin plans. This two-story, 24'x38' design offers three bedrooms—one conveniently located on the main floor and two on the upper level—making it ideal for families or guests. The open-concept kitchen and dining area seamlessly flow into the living room, creating a spacious and welcoming environment. The plans also include two bathrooms and an optional layout without the main floor bedroom, providing flexibility to suit your needs. Our comprehensive set of building plans includes everything you need to bring this design to life: detailed floor plans, door and window schedules, elevations, a foundation plan with laundry area, building sections, second-floor framing plan, and wall sections. Perfect for those looking to build a beautiful, practical tiny home with a touch of customization.
 DIY Picnic Table with Benches Plans - Build Your Own Outdoor Patio Garden Furniture
KWD 7.500
DIY Picnic Table with Benches Plans - Build Your Own Outdoor Patio Garden Furniture
KWD 7.500
 1/2" Maple Mushroom Button Top Wood Plugs by Woodworking Parts (50)
KWD 2.500
1/2" Maple Mushroom Button Top Wood Plugs by Woodworking Parts (50)
KWD 2.500
 Octagon Picnic Table Benches Plans DIY Outdoor Patio Furniture Build Your Own
KWD 8.500
Octagon Picnic Table Benches Plans DIY Outdoor Patio Furniture Build Your Own
KWD 8.500
 Two-Story 2-Bedroom Home Building Plans | 28'x16' | 956sqft | DIY Blueprint
KWD 6.500
Two-Story 2-Bedroom Home Building Plans | 28'x16' | 956sqft | DIY Blueprint
KWD 6.500