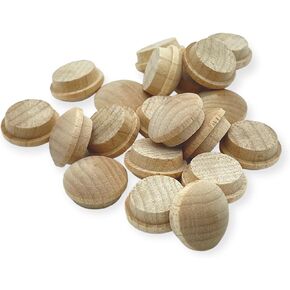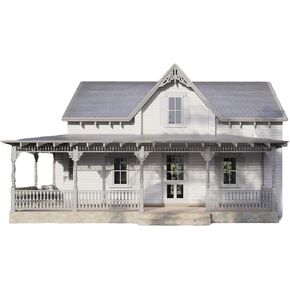- Shopping, made easy.
- /
- Get the app!
Discover the perfect Tiny Home plans for your next project with this comprehensive blueprint set. Designed for practical living, these plans feature a spacious 2 bedroom layout within a single-story 28x36 footprint, totaling 1008 square feet. The floor plan includes essential spaces such as a well-appointed bathroom with bath, a functional kitchen and dining area, a cozy living room, and even a covered garage for convenience. These construction plans contain foundation plans to floor layouts, kitchen elevations with millwork specifications, door and window schedules, an electrical plan for seamless installation, elevations for exterior visualization, a detailed wall section for structural clarity, and truss details for roof construction. Whether you're a DIY enthusiast looking to build your dream Tiny Home or a contractor preparing for a new project, these plans will help you begin.
 1/2" Maple Mushroom Button Top Wood Plugs by Woodworking Parts (50)
KWD 2.500
1/2" Maple Mushroom Button Top Wood Plugs by Woodworking Parts (50)
KWD 2.500
 Two-Story 2-Bedroom Home Building Plans | 28'x16' | 956sqft | DIY Blueprint
KWD 6.500
Two-Story 2-Bedroom Home Building Plans | 28'x16' | 956sqft | DIY Blueprint
KWD 6.500
 DIY Wooden Airplane Themed Floating Shelf Kit - Kids Room Decor Woodworking Plans
KWD 4.500
DIY Wooden Airplane Themed Floating Shelf Kit - Kids Room Decor Woodworking Plans
KWD 4.500
 DIY Outdoor Wooden Sofa Building Plans | Step by Step Instructions
KWD 6.500
DIY Outdoor Wooden Sofa Building Plans | Step by Step Instructions
KWD 6.500