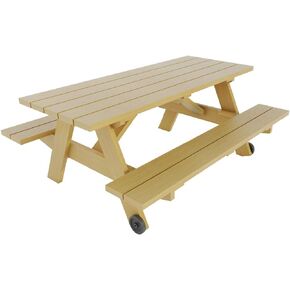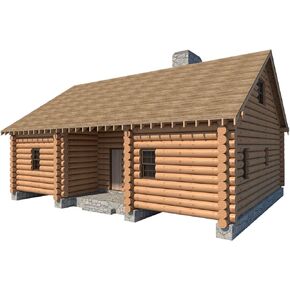- Shopping, made easy.
- /
- Get the app!
Unlock the potential of your dream home with our meticulously crafted building plans for a captivating two-story, two-bedroom residence. Designed for both functionality and style, this blueprint package encompasses a 32' by 16' footprint with a spacious total floor area of 1024 square feet, offering ample space for modern living. Step inside and discover a thoughtfully arranged layout featuring a welcoming dining room, functional kitchen, cozy living room, ample closets, and two comfortable bedrooms. Complete with a well-appointed washroom, this home is designed to meet your everyday needs with ease and comfort. Our comprehensive plans include foundation, roof, floor, electrical plans, elevations, and sections. Whether you're a DIY enthusiast or a professional builder, our detailed blueprints provide the essential framework for bringing your dream home to life. Invest in quality and precision with our two-story home blueprint package today and embark on the journey to realizing your ideal living space.
 Sluice Box Plans DIY Foldable Gold Prospecting Mining Equipment Build Your Own
KWD 5.500
Sluice Box Plans DIY Foldable Gold Prospecting Mining Equipment Build Your Own
KWD 5.500
 Quilting Desk Building Plans DIY Sewing Table Craft Cutting Desk Woodworking
KWD 8.500
Quilting Desk Building Plans DIY Sewing Table Craft Cutting Desk Woodworking
KWD 8.500
 DIY Picnic Table with Benches Plans - Build Your Own Outdoor Patio Garden Furniture
KWD 7.500
DIY Picnic Table with Benches Plans - Build Your Own Outdoor Patio Garden Furniture
KWD 7.500
 DIY Log Cabin House with Loft Plans - 5 Bedroom Cottage (1365 sq/ft) - Build Your Own Retreat
KWD 7.500
DIY Log Cabin House with Loft Plans - 5 Bedroom Cottage (1365 sq/ft) - Build Your Own Retreat
KWD 7.500