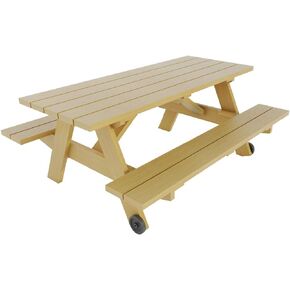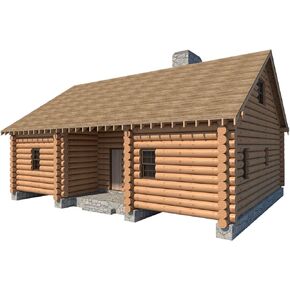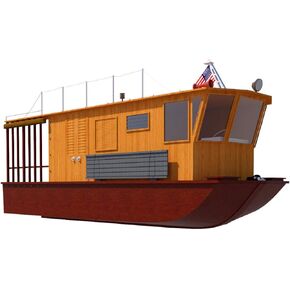- Shopping, made easy.
- /
- Get the app!
Elevate your construction project with these complete construction documents for a beautifully designed American farmhouse. This set includes everything needed to build a spacious 1945 sqft, 3-bedroom, 2-story home. The floor plan thoughtfully integrates a living room, dining room, kitchen, office, family room, three bedrooms, three bathrooms, and a garage. You'll receive detailed foundation, roof, and ceiling plans, complete with electrical layouts. The set also features elevations, sections, enlarged interior plans, and comprehensive construction drawings, along with window and door schedules for easy reference. Perfect for contractors, builders, and DIY enthusiasts looking to bring a classic American farmhouse to life.
 Quilting Desk Building Plans DIY Sewing Table Craft Cutting Desk Woodworking
KWD 8.500
Quilting Desk Building Plans DIY Sewing Table Craft Cutting Desk Woodworking
KWD 8.500
 DIY Picnic Table with Benches Plans - Build Your Own Outdoor Patio Garden Furniture
KWD 7.500
DIY Picnic Table with Benches Plans - Build Your Own Outdoor Patio Garden Furniture
KWD 7.500
 DIY Log Cabin House with Loft Plans - 5 Bedroom Cottage (1365 sq/ft) - Build Your Own Retreat
KWD 7.500
DIY Log Cabin House with Loft Plans - 5 Bedroom Cottage (1365 sq/ft) - Build Your Own Retreat
KWD 7.500
 Pontoon Houseboat Plans - Build Your Own 21' Floating Retreat
KWD 5.500
Pontoon Houseboat Plans - Build Your Own 21' Floating Retreat
KWD 5.500