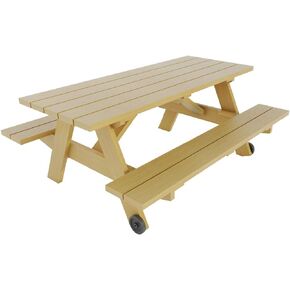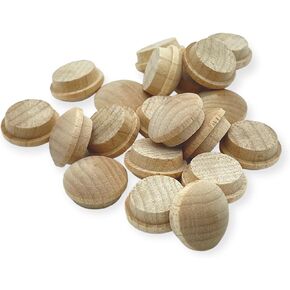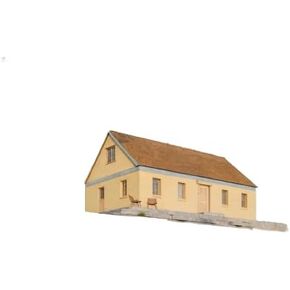- Shopping, made easy.
- /
- Get the app!
Craft your perfect living space with our comprehensive building plans for a spacious tiny home! This set includes what you need to plan a comfortable dwelling measuring 39 feet by 24 feet, boasting a main floor area of 750 square feet. Featuring a well-designed layout with a bedroom, kitchen, living room, bathroom with shower, and ample storage, this design offers both comfort and functionality. Our plans include detailed floor plans, frame plans, concrete plans, elevations, electrical plans, ventilation plans, brace plans, and intricate details. Start building your future today!
 Quilting Desk Building Plans DIY Sewing Table Craft Cutting Desk Woodworking
KWD 8.500
Quilting Desk Building Plans DIY Sewing Table Craft Cutting Desk Woodworking
KWD 8.500
 DIY Picnic Table with Benches Plans - Build Your Own Outdoor Patio Garden Furniture
KWD 7.500
DIY Picnic Table with Benches Plans - Build Your Own Outdoor Patio Garden Furniture
KWD 7.500
 1/2" Maple Mushroom Button Top Wood Plugs by Woodworking Parts (50)
KWD 2.500
1/2" Maple Mushroom Button Top Wood Plugs by Woodworking Parts (50)
KWD 2.500
 Tiny Home Cabin Plans 24’x38’ Two Story 3 Bedroom - Detailed Floor Plans, Elevations, Foundation & More
KWD 6.500
Tiny Home Cabin Plans 24’x38’ Two Story 3 Bedroom - Detailed Floor Plans, Elevations, Foundation & More
KWD 6.500