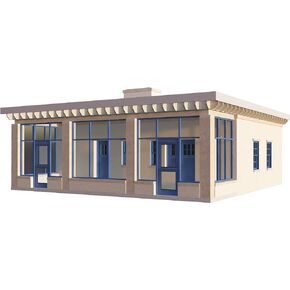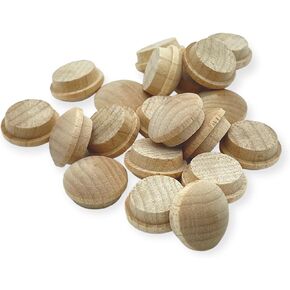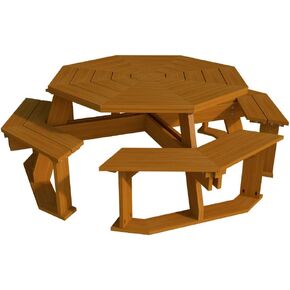- Shopping, made easy.
- /
- Get the app!
Experience spacious living with our comprehensive building plans! Crafted for a 24' x 20' tiny home, boasting 480sqft on the main floor and 288sqft on the second floor, totaling 768 sqft. Main floor features include a living/dining area, kitchen, bathroom, entry, and porch. Second floor offers two bedrooms with balconies and closets. Plans encompass main and second floor layouts, sections, elevations, framing and footing details, and typical specifics.
 Quilting Desk Building Plans DIY Sewing Table Craft Cutting Desk Woodworking
KWD 8.500
Quilting Desk Building Plans DIY Sewing Table Craft Cutting Desk Woodworking
KWD 8.500
 Adobe House Plans 2 Bedroom - Build Your Own 972 sq/ft Home Project
KWD 7
Adobe House Plans 2 Bedroom - Build Your Own 972 sq/ft Home Project
KWD 7
 1/2" Maple Mushroom Button Top Wood Plugs by Woodworking Parts (50)
KWD 2.500
1/2" Maple Mushroom Button Top Wood Plugs by Woodworking Parts (50)
KWD 2.500
 Octagon Picnic Table Benches Plans DIY Outdoor Patio Furniture Build Your Own
KWD 8.500
Octagon Picnic Table Benches Plans DIY Outdoor Patio Furniture Build Your Own
KWD 8.500