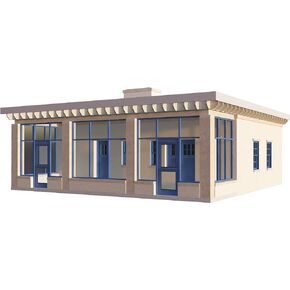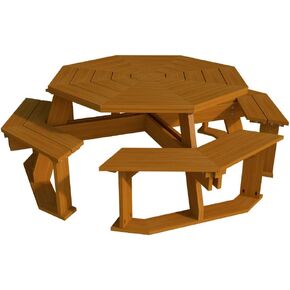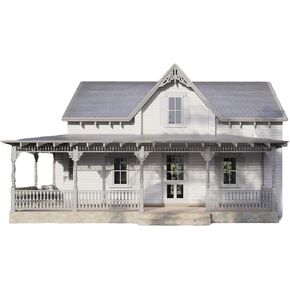- Shopping, made easy.
- /
- Get the app!
Build a practical and sturdy outhouse with these comprehensive 4x4' wood construction plans. Designed for small spaces, these plans include: a detailed floor plan, framing plan, section view, and seat detail. Ideal for outdoor settings, cabins, or any property needing an extra facility, these plans make building an outhouse straightforward and efficient.
 Quilting Desk Building Plans DIY Sewing Table Craft Cutting Desk Woodworking
KWD 8.500
Quilting Desk Building Plans DIY Sewing Table Craft Cutting Desk Woodworking
KWD 8.500
 Adobe House Plans 2 Bedroom - Build Your Own 972 sq/ft Home Project
KWD 7
Adobe House Plans 2 Bedroom - Build Your Own 972 sq/ft Home Project
KWD 7
 Octagon Picnic Table Benches Plans DIY Outdoor Patio Furniture Build Your Own
KWD 8.500
Octagon Picnic Table Benches Plans DIY Outdoor Patio Furniture Build Your Own
KWD 8.500
 Two-Story 2-Bedroom Home Building Plans | 28'x16' | 956sqft | DIY Blueprint
KWD 6.500
Two-Story 2-Bedroom Home Building Plans | 28'x16' | 956sqft | DIY Blueprint
KWD 6.500