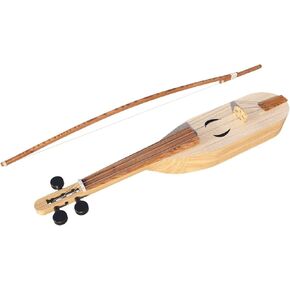- Shopping, made easy.
- /
- Get the app!
This comprehensive tiny house plans allows you to build your very own 170 square foot tiny home on wheels. Measuring just 170 sq/ft, this cozy retreat is perfectly sized for minimalist lifestyles or as an affordable second home or vacation getaway. The detailed plans include cutting lists, construction blueprints, and assembly instructions for the frame, siding, electrical and plumbing systems. Optimal for flatbed truck or trailer mounting, this movable tiny abode features a living area, full bathroom, and loft bedroom with storage ladder. With its efficient layout and quality craftsmanship, this tiny house can provide the comforts of a full-sized home while saving on space and housing costs. Build your dream tiny home and experience the freedom and simplicity of small space living.
 Gold Dry Washer Plans DIY Sluice Box Gold Mining Prospecting Equipment
KWD 9.500
Gold Dry Washer Plans DIY Sluice Box Gold Mining Prospecting Equipment
KWD 9.500
 DIY 2 Story Farmhouse Plans: Country House Farm Home 1620 sq/ft
KWD 5.500
DIY 2 Story Farmhouse Plans: Country House Farm Home 1620 sq/ft
KWD 5.500
 DIY C Shape Side Table Plans - Couch Sofa Over Arm Stand End Table Magazine Rack
KWD 8.500
DIY C Shape Side Table Plans - Couch Sofa Over Arm Stand End Table Magazine Rack
KWD 8.500
 Rebec Fiddle Plans DIY Homemade String Musical Instrument Woodworking Project
KWD 4.500
Rebec Fiddle Plans DIY Homemade String Musical Instrument Woodworking Project
KWD 4.500