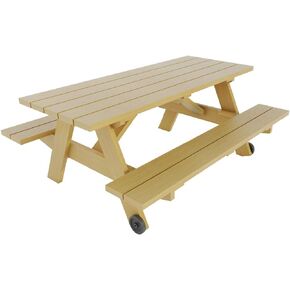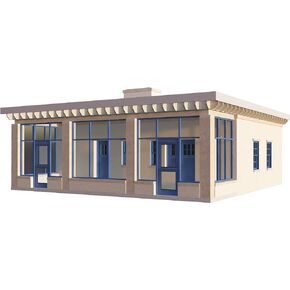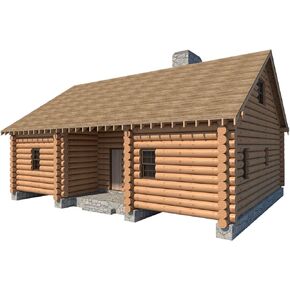- Shopping, made easy.
- /
- Get the app!
Transform your living space with our expertly crafted Tiny Home Plans! Measuring 25' x 33', this 825 sqft bungalow features a smart, efficient design with two bedrooms, a spacious kitchen, and a welcoming living room. The comprehensive blueprint includes detailed floor plans and elevations to window and door schedules, foundation and building sections, wall sections, and additional construction details. With practical elements like a wash/dry closet and a utility room, this plan is perfect for those embracing the tiny living lifestyle or seeking an efficient, compact home. Ideal for builders and DIY enthusiasts alike, our plans are designed for ease of use and maximum functionality.
 Quilting Desk Building Plans DIY Sewing Table Craft Cutting Desk Woodworking
KWD 8.500
Quilting Desk Building Plans DIY Sewing Table Craft Cutting Desk Woodworking
KWD 8.500
 DIY Picnic Table with Benches Plans - Build Your Own Outdoor Patio Garden Furniture
KWD 7.500
DIY Picnic Table with Benches Plans - Build Your Own Outdoor Patio Garden Furniture
KWD 7.500
 Adobe House Plans 2 Bedroom - Build Your Own 972 sq/ft Home Project
KWD 7
Adobe House Plans 2 Bedroom - Build Your Own 972 sq/ft Home Project
KWD 7
 DIY Log Cabin House with Loft Plans - 5 Bedroom Cottage (1365 sq/ft) - Build Your Own Retreat
KWD 7.500
DIY Log Cabin House with Loft Plans - 5 Bedroom Cottage (1365 sq/ft) - Build Your Own Retreat
KWD 7.500