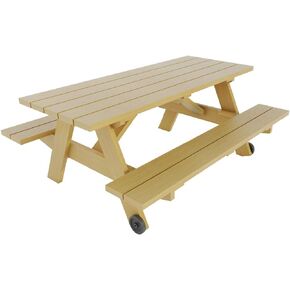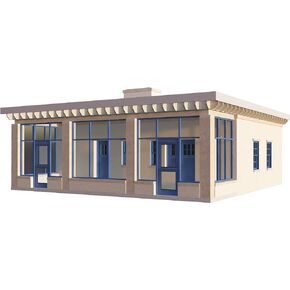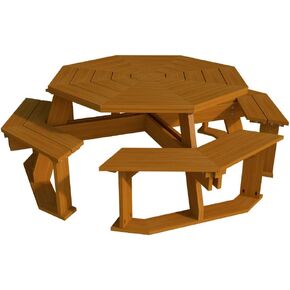- Shopping, made easy.
- /
- Get the app!
Create your dream tiny mobile home with our comprehensive building plans! Construct a comfortable living space measuring 20 feet by 7 feet, with a main floor area of 147 square feet. Whether you're looking for a cozy retreat, a backyard office, or a mobile living solution, our plans have you covered. Featuring detailed diagrams, including a slab foundation plan, 3D isometric views, interior layouts, floor plans, roof plans, sections, elevations, and window/door schedules, you'll have guidance to bring your vision to life. Ideal for DIY enthusiasts and those seeking an affordable and customizable housing option. Start building your future today!
 Quilting Desk Building Plans DIY Sewing Table Craft Cutting Desk Woodworking
KWD 8.500
Quilting Desk Building Plans DIY Sewing Table Craft Cutting Desk Woodworking
KWD 8.500
 DIY Picnic Table with Benches Plans - Build Your Own Outdoor Patio Garden Furniture
KWD 7.500
DIY Picnic Table with Benches Plans - Build Your Own Outdoor Patio Garden Furniture
KWD 7.500
 Adobe House Plans 2 Bedroom - Build Your Own 972 sq/ft Home Project
KWD 7
Adobe House Plans 2 Bedroom - Build Your Own 972 sq/ft Home Project
KWD 7
 Octagon Picnic Table Benches Plans DIY Outdoor Patio Furniture Build Your Own
KWD 8.500
Octagon Picnic Table Benches Plans DIY Outdoor Patio Furniture Build Your Own
KWD 8.500