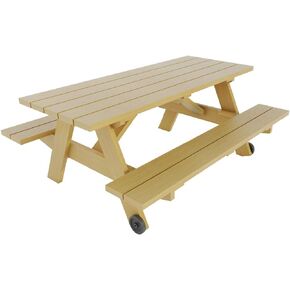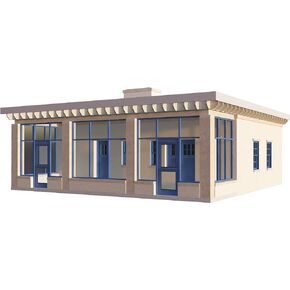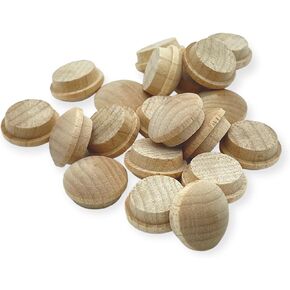- Shopping, made easy.
- /
- Get the app!
Discover the freedom of mobile living with our detailed building plans! Tailored for an 8' x 16' tiny mobile home, boasting a total area of 128sqft. Features a living room, kitchen, bathroom, storage, with an optional desk for versatility. Plans encompass floor plan options, framing details, wall elevations, cross-sections, roof framing specifics, and a comprehensive material list for hassle-free construction.
 Quilting Desk Building Plans DIY Sewing Table Craft Cutting Desk Woodworking
KWD 8.500
Quilting Desk Building Plans DIY Sewing Table Craft Cutting Desk Woodworking
KWD 8.500
 DIY Picnic Table with Benches Plans - Build Your Own Outdoor Patio Garden Furniture
KWD 7.500
DIY Picnic Table with Benches Plans - Build Your Own Outdoor Patio Garden Furniture
KWD 7.500
 Adobe House Plans 2 Bedroom - Build Your Own 972 sq/ft Home Project
KWD 7
Adobe House Plans 2 Bedroom - Build Your Own 972 sq/ft Home Project
KWD 7
 1/2" Maple Mushroom Button Top Wood Plugs by Woodworking Parts (50)
KWD 2.500
1/2" Maple Mushroom Button Top Wood Plugs by Woodworking Parts (50)
KWD 2.500