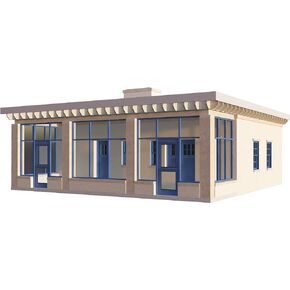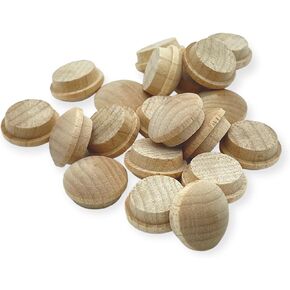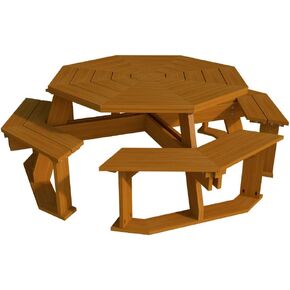- Shopping, made easy.
- /
- Get the app!
Experience the charm and efficiency of tiny living with this well-designed Tiny Mobile Home on Wheels. Measuring 23.5'x 8' and offering 188 square feet of thoughtfully laid-out space, this tiny home is perfect for those seeking a compact yet functional living solution. The interior features a cozy living area, a well-equipped kitchen, a convenient desk space, ample storage, and a modern washroom with a shower. The mezzanine loft above provides a restful retreat with a comfortable bed, optimizing space and comfort. Included with your purchase are detailed building plans to assist with setup: floor plans, roof plan, elevations, window and door schedules, sections, trailer plan, and an electrical plan. Ideal for a full-time residence, vacation retreat, or mobile workspace, this tiny home offers versatility and style.
 Quilting Desk Building Plans DIY Sewing Table Craft Cutting Desk Woodworking
KWD 8.500
Quilting Desk Building Plans DIY Sewing Table Craft Cutting Desk Woodworking
KWD 8.500
 Adobe House Plans 2 Bedroom - Build Your Own 972 sq/ft Home Project
KWD 7
Adobe House Plans 2 Bedroom - Build Your Own 972 sq/ft Home Project
KWD 7
 1/2" Maple Mushroom Button Top Wood Plugs by Woodworking Parts (50)
KWD 2.500
1/2" Maple Mushroom Button Top Wood Plugs by Woodworking Parts (50)
KWD 2.500
 Octagon Picnic Table Benches Plans DIY Outdoor Patio Furniture Build Your Own
KWD 8.500
Octagon Picnic Table Benches Plans DIY Outdoor Patio Furniture Build Your Own
KWD 8.500