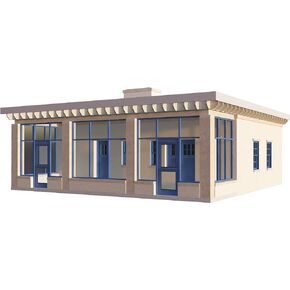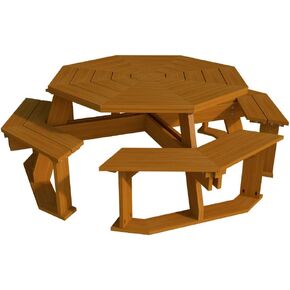- Shopping, made easy.
- /
- Get the app!
Kickstart your dream home project with this two-story house plan, featuring a spacious layout of 56x37'. This thoughtfully designed plan includes 2 primary bedrooms and 4 secondary bedrooms, providing ample space for family and guests. The house also features a garage, a well-equipped kitchen, a dining room, and a laundry room, along with 5 bathrooms to accommodate modern needs. The plan package includes floor plans, roof plan, elevations, and window and door schedules, giving you a solid foundation to begin designing your future home. Perfect for homeowners and builders looking for a practical start to their construction journey.
 Quilting Desk Building Plans DIY Sewing Table Craft Cutting Desk Woodworking
KWD 8.500
Quilting Desk Building Plans DIY Sewing Table Craft Cutting Desk Woodworking
KWD 8.500
 Adobe House Plans 2 Bedroom - Build Your Own 972 sq/ft Home Project
KWD 7
Adobe House Plans 2 Bedroom - Build Your Own 972 sq/ft Home Project
KWD 7
 1/2" Maple Mushroom Button Top Wood Plugs by Woodworking Parts (50)
KWD 2.500
1/2" Maple Mushroom Button Top Wood Plugs by Woodworking Parts (50)
KWD 2.500
 Octagon Picnic Table Benches Plans DIY Outdoor Patio Furniture Build Your Own
KWD 8.500
Octagon Picnic Table Benches Plans DIY Outdoor Patio Furniture Build Your Own
KWD 8.500