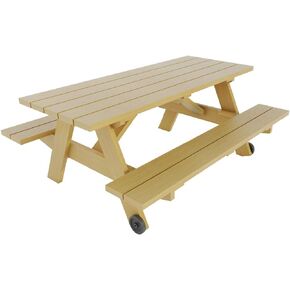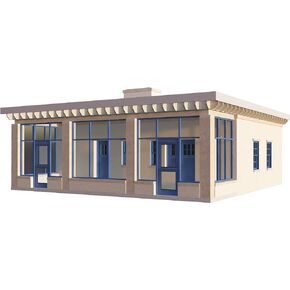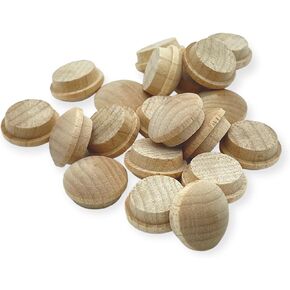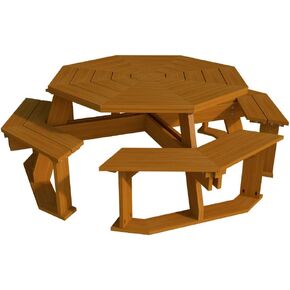- Shopping, made easy.
- /
- Get the app!
Turn your tiny home dream into reality with our expertly designed plans featuring two bedrooms, a cozy living room, a functional kitchen, and a washroom with a shower. This comprehensive package is perfect for maximizing space while maintaining comfort. Included in the building plans are detailed floor plans, roof plans, and elevations, along with essential utility plans such as a lighting plan, sockets and switch plan, drainage plan, water supply plan, and a door and window schedule. Construction details are also provided to illustrate building strategy. Ideal for tiny living enthusiasts!
 DIY Picnic Table with Benches Plans - Build Your Own Outdoor Patio Garden Furniture
KWD 7.500
DIY Picnic Table with Benches Plans - Build Your Own Outdoor Patio Garden Furniture
KWD 7.500
 Adobe House Plans 2 Bedroom - Build Your Own 972 sq/ft Home Project
KWD 7
Adobe House Plans 2 Bedroom - Build Your Own 972 sq/ft Home Project
KWD 7
 1/2" Maple Mushroom Button Top Wood Plugs by Woodworking Parts (50)
KWD 2.500
1/2" Maple Mushroom Button Top Wood Plugs by Woodworking Parts (50)
KWD 2.500
 Octagon Picnic Table Benches Plans DIY Outdoor Patio Furniture Build Your Own
KWD 8.500
Octagon Picnic Table Benches Plans DIY Outdoor Patio Furniture Build Your Own
KWD 8.500