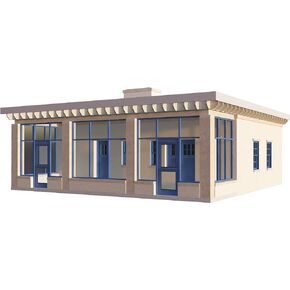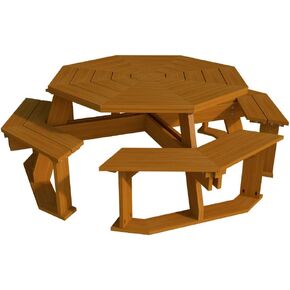- Shopping, made easy.
- /
- Get the app!
Unlock the potential of your next development project with these comprehensive construction plans for a fourplex multifamily residential building. Designed for maximum efficiency and functionality, this plan features a 60'x29' layout spread over two storeys, with two units on each floor. Each unit is thoughtfully designed with 2 bedrooms, 1 washroom, a kitchen, and a living area, complemented by its own private balcony. This layout is ideal for developers looking to maximize rental income and provide comfortable living spaces. The construction plans include detailed floor plans, elevations, and sections to guide your build. Additionally, you'll receive complete electrical and plumbing plans, as well as door and window schedules, ensuring every aspect of the project is covered. Perfect for maximizing development and investment opportunities.
 Quilting Desk Building Plans DIY Sewing Table Craft Cutting Desk Woodworking
KWD 8.500
Quilting Desk Building Plans DIY Sewing Table Craft Cutting Desk Woodworking
KWD 8.500
 Adobe House Plans 2 Bedroom - Build Your Own 972 sq/ft Home Project
KWD 7
Adobe House Plans 2 Bedroom - Build Your Own 972 sq/ft Home Project
KWD 7
 1/2" Maple Mushroom Button Top Wood Plugs by Woodworking Parts (50)
KWD 2.500
1/2" Maple Mushroom Button Top Wood Plugs by Woodworking Parts (50)
KWD 2.500
 Octagon Picnic Table Benches Plans DIY Outdoor Patio Furniture Build Your Own
KWD 8.500
Octagon Picnic Table Benches Plans DIY Outdoor Patio Furniture Build Your Own
KWD 8.500