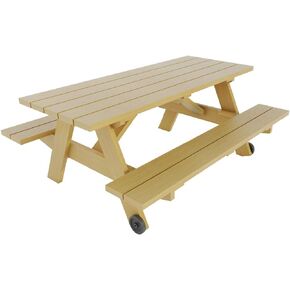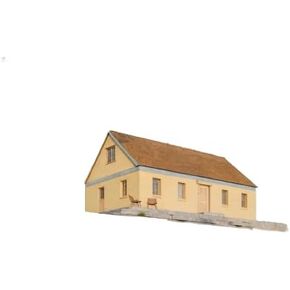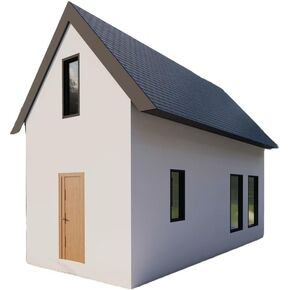- Shopping, made easy.
- /
- Get the app!
Envision your dream of a cozy retreat with our A-frame cabin plans! This blueprint offers 931 sqft of versatile living space, featuring a loft mezzanine for extra room and style. With a designated kitchen area, inviting deck, and open floor plan options, these plans are perfect for those seeking a unique and functional space. This package includes comprehensive design plans, such as floor plans, elevations, roof and foundation layouts, section views, and schedules for cabinets and doors. Perfect for a base for your project, our A-frame cabin plans combine rustic charm with modern functionality.
 DIY Picnic Table with Benches Plans - Build Your Own Outdoor Patio Garden Furniture
KWD 7.500
DIY Picnic Table with Benches Plans - Build Your Own Outdoor Patio Garden Furniture
KWD 7.500
 Tiny Home Cabin Plans 24’x38’ Two Story 3 Bedroom - Detailed Floor Plans, Elevations, Foundation & More
KWD 6.500
Tiny Home Cabin Plans 24’x38’ Two Story 3 Bedroom - Detailed Floor Plans, Elevations, Foundation & More
KWD 6.500
 Building Plans Small House Minimal Lifestyle for 12' x 24' Tiny Home - Main Floor 288sqft, with loft above
KWD 6.500
Building Plans Small House Minimal Lifestyle for 12' x 24' Tiny Home - Main Floor 288sqft, with loft above
KWD 6.500
 DIY Wooden Airplane Themed Floating Shelf Kit - Kids Room Decor Woodworking Plans
KWD 4.500
DIY Wooden Airplane Themed Floating Shelf Kit - Kids Room Decor Woodworking Plans
KWD 4.500