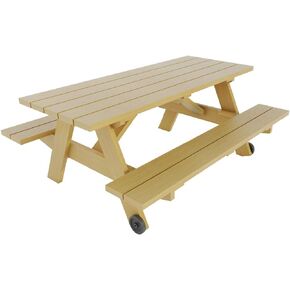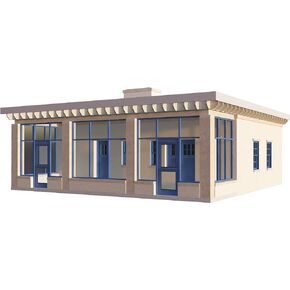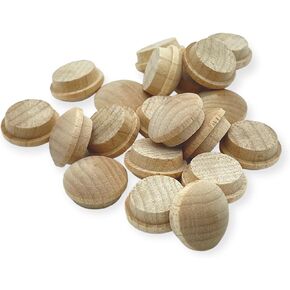- Shopping, made easy.
- /
- Get the app!
Transform your tiny home vision into a reality with these well designed 20x12' Studio Tiny Home Building Plans. Ideal for DIY builders or those working with a contractor, this set of plans offers everything you need to plan a compact, efficient living space. The design features a functional studio layout with open space for a bed, desk, kitchen, laundry, and separated a washroom, all within a 20x12' footprint. These plans are crafted to maximize every square foot while providing comfort and practicality for modern living. Whether you're building a full-time home or a weekend getaway, these plans are the perfect starting point for your tiny home project. Included in the package are a detailed floor plan, electrical plan, exterior elevations, roof and foundation plans, and construction details. Perfect for those looking for a sustainable, minimalist lifestyle, these plans will help create a cozy yet functional space. Start your tiny home journey today with this comprehensive set of building plans.
 Quilting Desk Building Plans DIY Sewing Table Craft Cutting Desk Woodworking
KWD 8.500
Quilting Desk Building Plans DIY Sewing Table Craft Cutting Desk Woodworking
KWD 8.500
 DIY Picnic Table with Benches Plans - Build Your Own Outdoor Patio Garden Furniture
KWD 7.500
DIY Picnic Table with Benches Plans - Build Your Own Outdoor Patio Garden Furniture
KWD 7.500
 Adobe House Plans 2 Bedroom - Build Your Own 972 sq/ft Home Project
KWD 7
Adobe House Plans 2 Bedroom - Build Your Own 972 sq/ft Home Project
KWD 7
 1/2" Maple Mushroom Button Top Wood Plugs by Woodworking Parts (50)
KWD 2.500
1/2" Maple Mushroom Button Top Wood Plugs by Woodworking Parts (50)
KWD 2.500