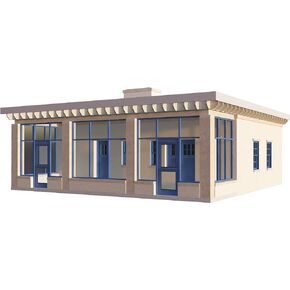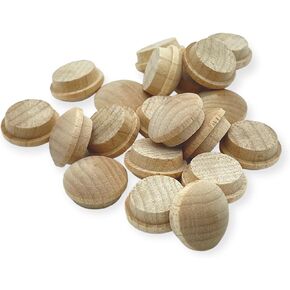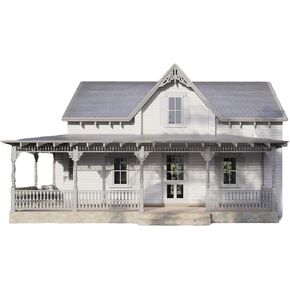- Shopping, made easy.
- /
- Get the app!
Looking to start your next property development project? These 40'x55' duplex design plans are the perfect solution, offering 4304 square feet of rentable area across two units, each thoughtfully designed for space and comfort. Each unit includes 5 spacious bedrooms, 4 modern washrooms, an open-concept kitchen, dining, and great room, a private garage, an elevator and stairs for easy access, and 2 balconies for added living space. The design plans feature detailed floor plans, basic roof and foundation layouts, elevations, and sections to help you visualize your build. Ideal for developers aiming for a strong ROI while providing tenants with a premium living experience, this duplex design is an investment you don't want to miss.
 Quilting Desk Building Plans DIY Sewing Table Craft Cutting Desk Woodworking
KWD 8.500
Quilting Desk Building Plans DIY Sewing Table Craft Cutting Desk Woodworking
KWD 8.500
 Adobe House Plans 2 Bedroom - Build Your Own 972 sq/ft Home Project
KWD 7
Adobe House Plans 2 Bedroom - Build Your Own 972 sq/ft Home Project
KWD 7
 1/2" Maple Mushroom Button Top Wood Plugs by Woodworking Parts (50)
KWD 2.500
1/2" Maple Mushroom Button Top Wood Plugs by Woodworking Parts (50)
KWD 2.500
 Two-Story 2-Bedroom Home Building Plans | 28'x16' | 956sqft | DIY Blueprint
KWD 6.500
Two-Story 2-Bedroom Home Building Plans | 28'x16' | 956sqft | DIY Blueprint
KWD 6.500