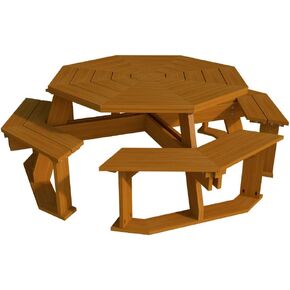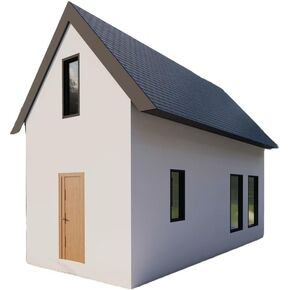- Shopping, made easy.
- /
- Get the app!
Transform your space with our comprehensive 48' x 24' Garage or ADU building plans. Perfect for residential or auxiliary dwelling units, these detailed construction plans offer a well-designed open space ideal for a garage or additional living area, complemented by a convenient washroom. This set includes: general construction notes, a detailed floor plan, roof plan, door and window schedules, and construction assemblies. You'll also receive complete elevations, electrical and plumbing plans, foundation plans, and numerous construction details. Ideal for homeowners and builders seeking a clear blueprint for their next project.
 DIY Picnic Table with Benches Plans - Build Your Own Outdoor Patio Garden Furniture
KWD 7.500
DIY Picnic Table with Benches Plans - Build Your Own Outdoor Patio Garden Furniture
KWD 7.500
 1/2" Maple Mushroom Button Top Wood Plugs by Woodworking Parts (50)
KWD 2.500
1/2" Maple Mushroom Button Top Wood Plugs by Woodworking Parts (50)
KWD 2.500
 Octagon Picnic Table Benches Plans DIY Outdoor Patio Furniture Build Your Own
KWD 8.500
Octagon Picnic Table Benches Plans DIY Outdoor Patio Furniture Build Your Own
KWD 8.500
 Building Plans Small House Minimal Lifestyle for 12' x 24' Tiny Home - Main Floor 288sqft, with loft above
KWD 6.500
Building Plans Small House Minimal Lifestyle for 12' x 24' Tiny Home - Main Floor 288sqft, with loft above
KWD 6.500