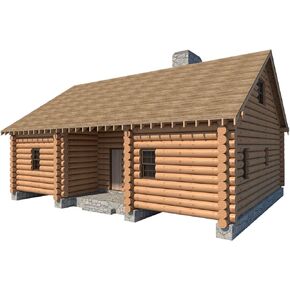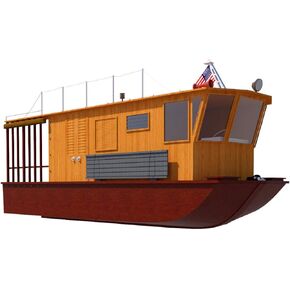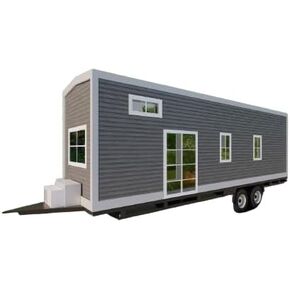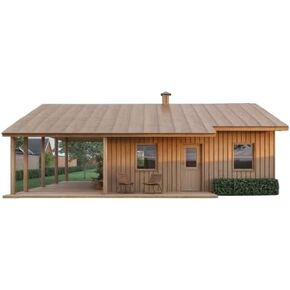- Shopping, made easy.
- /
- Get the app!
Realize your tiny living dreams with our building plans! Crafted for an 8' x 12' tiny home, totaling 96 sqft. Included are framing cross-sections, floor, wall, and roof framing plans, sheathing layouts and details, and comprehensive framing specifics. Start building your compact sanctuary today!
 DIY Log Cabin House with Loft Plans - 5 Bedroom Cottage (1365 sq/ft) - Build Your Own Retreat
KWD 7.500
DIY Log Cabin House with Loft Plans - 5 Bedroom Cottage (1365 sq/ft) - Build Your Own Retreat
KWD 7.500
 Pontoon Houseboat Plans - Build Your Own 21' Floating Retreat
KWD 5.500
Pontoon Houseboat Plans - Build Your Own 21' Floating Retreat
KWD 5.500
 Mobile Tiny Home on Wheels with Loft Mezzanine 36’x 8’ | 288 Sq Ft | Fully Equipped Kitchen, Washroom, and Sleeping Areas | Building Plans
KWD 6.500
Mobile Tiny Home on Wheels with Loft Mezzanine 36’x 8’ | 288 Sq Ft | Fully Equipped Kitchen, Washroom, and Sleeping Areas | Building Plans
KWD 6.500
 24x24 Tiny Home Cabin Building Plans – 2 Bedrooms, Living Room, Kitchen, Bath, Porch & Carport – Construction Drawings
KWD 6.500
24x24 Tiny Home Cabin Building Plans – 2 Bedrooms, Living Room, Kitchen, Bath, Porch & Carport – Construction Drawings
KWD 6.500