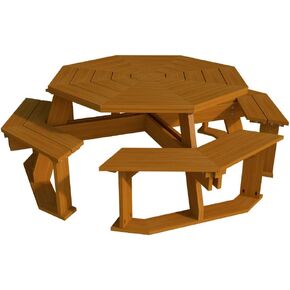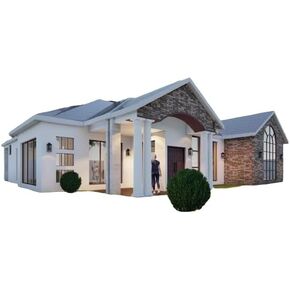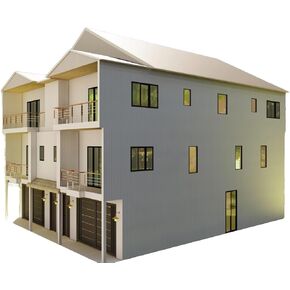460sqft Two Bedroom Tiny Home ADU Design Plans – Floor Plan, Elevations, Door & Window Schedule
All electronics ship with US style plugs.
You may need a voltage converter or a plug adapter.
Special Features
- 460sqft Two Bedroom ADU Plans: Includes a basic layout with 2 bedrooms, kitchen, living area, and a deck, open to interpritation.
- Comprehensive Schematic Package: Features floor plan, elevations, door and window schedule
- Ideal for ADUs or Tiny Homes: Perfect for extra living space, rental units, or as a guest house.
{"error":"Error","cart_limit":"You have too many items in your cart.","prod_limit":"You cannot add any more of this item"}
 Octagon Picnic Table Benches Plans DIY Outdoor Patio Furniture Build Your Own
KWD 8.500
Octagon Picnic Table Benches Plans DIY Outdoor Patio Furniture Build Your Own
KWD 8.500
 Three Bedroom Bungalow House Plans - Design Set with Foundation, Floor, and Elevation Plans
KWD 6.500
Three Bedroom Bungalow House Plans - Design Set with Foundation, Floor, and Elevation Plans
KWD 6.500
 12'x8' Wood Shed Building Plans – DIY Instructions with Elevations, Framing, and Step by Step Guide
KWD 6.500
12'x8' Wood Shed Building Plans – DIY Instructions with Elevations, Framing, and Step by Step Guide
KWD 6.500
 40'x55' Duplex Design Plans | 4304 Sqft Rentable Area | 2 Units w/Garages, Elevators & Balconies
KWD 6.500
40'x55' Duplex Design Plans | 4304 Sqft Rentable Area | 2 Units w/Garages, Elevators & Balconies
KWD 6.500