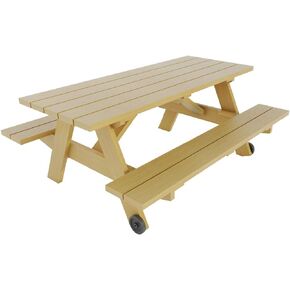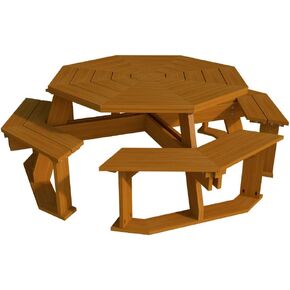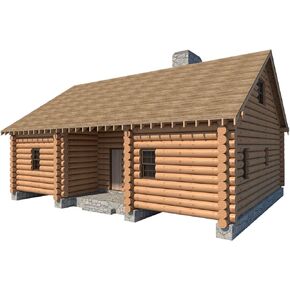- Shopping, made easy.
- /
- Get the app!
Unlock the potential of compact living with our 20'x20' tiny ADU (Accessory Dwelling Unit) building plans! This thoughtfully designed layout features a cozy kitchen and living area, a comfortable bedroom with a closet, and a modern bathroom equipped with a shower. Enjoy the added convenience of an in-unit washer and dryer. Our comprehensive plans include a floor plan, roof plan, window and door schedule, elevations, and utility plans such as electrical, plumbing, and HVAC. Complete with building sections and some structural details, these plans are perfect for planning a stylish and functional tiny home that suits your lifestyle, whether as a guest house, rental unit, or personal retreat.
 Quilting Desk Building Plans DIY Sewing Table Craft Cutting Desk Woodworking
KWD 8.500
Quilting Desk Building Plans DIY Sewing Table Craft Cutting Desk Woodworking
KWD 8.500
 DIY Picnic Table with Benches Plans - Build Your Own Outdoor Patio Garden Furniture
KWD 7.500
DIY Picnic Table with Benches Plans - Build Your Own Outdoor Patio Garden Furniture
KWD 7.500
 Octagon Picnic Table Benches Plans DIY Outdoor Patio Furniture Build Your Own
KWD 8.500
Octagon Picnic Table Benches Plans DIY Outdoor Patio Furniture Build Your Own
KWD 8.500
 DIY Log Cabin House with Loft Plans - 5 Bedroom Cottage (1365 sq/ft) - Build Your Own Retreat
KWD 7.500
DIY Log Cabin House with Loft Plans - 5 Bedroom Cottage (1365 sq/ft) - Build Your Own Retreat
KWD 7.500